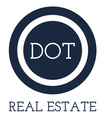About 116 Mooring Buoy
Luxury Coastal Living in Palmetto Dunes. This exceptional newly built residence (2025) truly has it all-just three rows from the beach in the coveted Palmetto Dunes community. Thoughtfully designed and masterfully crafted, this home offers 5 spacious bedrooms, 6.5 baths, a 4-car garage, and a private pool and spa surrounded by an inviting outdoor living area and kitchen-perfect for entertaining or relaxing in style. Inside, the chef's kitchen impresses with two expansive islands, Thermador appliances, dual sinks, and designer finishes that blend sophistication with functionality. From the front porch, enjoy a peek of the ocean and the gentle coastal breeze that defines island living. Each bedroom features its own private ensuite bath, including two luxurious primary suites offering comfort and privacy for both owners and guests. A dedicated office, ample storage space on the lower level, and a three-stop elevator add ease and convenience throughout the home. Additional highlights include a tankless water heater, premium craftsmanship, and pristine condition-never used as a rental. This stunning home is ideal as a primary residence, second home, or luxury rental investment, offering the ultimate blend of elegance, location, and lifestyle.
Features of 116 Mooring Buoy
| MLS # | 502192 |
|---|---|
| Price | $5,800,000 |
| Bedrooms | 5 |
| Bathrooms | 7.00 |
| Full Baths | 6 |
| Half Baths | 1 |
| Square Footage | 4,803 |
| Acres | 0.39 |
| Year Built | 2025 |
| Type | Residential |
| Sub-Type | Single Family Residence |
| Style | Two Story |
| Status | Active |
Community Information
| Address | 116 Mooring Buoy |
|---|---|
| Area | Palmetto Dunes/Shelter Cove |
| Subdivision | Mariners Side |
| City | Hilton Head Island |
| County | Beaufort |
| State | SC |
| Zip Code | 29928 |
Amenities
| Amenities | Beach Rights, Beach Access, Golf Course, Pickleball, Restaurant, Guard, Tennis Court(s), Trail(s) |
|---|---|
| Parking | Three or more Spaces |
| # of Garages | 3 |
| Garages | Three Car Garage |
| View | Landscaped |
| Is Waterfront | No |
| Has Pool | Yes |
| Pool | Heated, Propane Heat, Private |
Interior
| Interior | Carpet, Engineered Hardwood, Tile |
|---|---|
| Interior Features | Attic, Wet Bar, Bookcases, Built-in Features, Tray Ceiling(s), Cathedral Ceiling(s), Elevator, Fireplace, High Ceilings, Main Level Primary, Multiple Primary Suites, Multiple Closets, Smooth Ceilings, Separate Shower, Cable TV, Upper Level Primary, Vaulted Ceiling(s), Window Treatments, Entrance Foyer, Eat-in Kitchen, Pantry |
| Appliances | Dryer, Dishwasher, Disposal, Microwave, Oven, Refrigerator, Wine Cooler, Washer, Tankless Water Heater |
| Heating | Central, Electric, Heat Pump |
| Cooling | Central Air, Electric, Heat Pump |
| Fireplace | Yes |
| Fireplaces | Fireplace Screen |
| # of Stories | 2 |
Exterior
| Exterior | EnclosedPorch,HotTubSpa,SprinklerIrrigation,OutdoorGrill,OutdoorShower,PavedDriveway,PropaneTankLeased |
|---|---|
| Exterior Features | Enclosed Porch, Hot Tub/Spa, Sprinkler/Irrigation, Outdoor Grill, Outdoor Shower, Paved Driveway, Propane Tank - Leased |
| Windows | Insulated Windows, Storm Window(s), Window Treatments |
| Roof | Asphalt |
| Construction | Composite Siding, Stucco |
Additional Information
| Foreclosure | No |
|---|---|
| Short Sale | No |
| RE / Bank Owned | No |
Listing Details
| Agent | The Wedgeworth Team |
|---|---|
| Office | Charter One Realty (063) |

