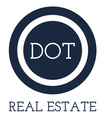About 255 Bamberg Drive
This 4BD/4.5BA Belfair home features an open floor plan and sweeping views of the Par 3, 4th hole of the East Course. The spacious Great Room with a gas fireplace connects seamlessly to the formal dining area and updated kitchen with quartz counters, custom cabinetry, 5-burner gas cooktop, and double ovens. The primary suite offers a soaking tub, walk-in shower, and dual vanities and closets. Each guest suite has its own ensuite bath, and the second-floor suite over the garage provides excellent versatility. Featuring a large sitting area, full bath, and generous storage, this space can function as a private guest retreat, hobby or craft studio, media room, fitness area, or multi-purpose flex space. Designed for Lowcountry living, the 400 sq. ft. Carolina room with stack-back sliders can function as a screened porch when the windows are opened, offering year-round enjoyment. Well water for irrigation and a new main-floor HVAC unit (2022) add efficiency and peace of mind. A rare highlight of this property is the 5.5-car garage, nearly impossible to find in the Lowcountry. Expanded with the car enthusiast in mind, it includes a car lift (conveys with sale), mini split heat/cool system (not included in the 3,900sqft), professional-grade storage cabinets, and soaring ceilings ideal for a golf simulator. With abundant room for vehicles, collectibles, golf carts, or a workshop, it sets this home apart as truly one of a kind. For those seeking luxury living paired with exceptional garage space in a premier golf community, this home is truly one of a kind.
Features of 255 Bamberg Drive
| MLS # | 501759 |
|---|---|
| Price | $1,350,000 |
| Bedrooms | 4 |
| Bathrooms | 5.00 |
| Full Baths | 4 |
| Half Baths | 1 |
| Square Footage | 3,900 |
| Acres | 0.51 |
| Year Built | 2013 |
| Type | Residential |
| Sub-Type | Single Family Residence |
| Style | Two Story |
| Status | Active |
Community Information
| Address | 255 Bamberg Drive |
|---|---|
| Area | Belfair |
| Subdivision | Belfair |
| City | Bluffton |
| County | Beaufort |
| State | SC |
| Zip Code | 29910-7401 |
Amenities
| Amenities | Clubhouse, Fitness Center, Golf Course, Pickleball, Pool, Restaurant, Guard, Tennis Court(s), Trail(s) |
|---|---|
| Parking | Golf Cart Garage, Oversized, Three or more Spaces |
| # of Garages | 3 |
| Garages | Three Car Garage |
| View | Golf Course, Lagoon |
| Is Waterfront | No |
| Has Pool | Yes |
| Pool | Community |
Interior
| Interior | Carpet, Engineered Hardwood, Luxury Vinyl, Luxury Vinyl Plank, Tile |
|---|---|
| Interior Features | Attic, Tray Ceiling(s), Ceiling Fan(s), Fireplace, Main Level Primary, Multiple Closets, Smooth Ceilings, Separate Shower, Window Treatments, Entrance Foyer, Eat-in Kitchen, Pantry |
| Appliances | Convection Oven, Double Oven, Dryer, Dishwasher, Disposal, Microwave, Refrigerator, Washer |
| Heating | Electric, Heat Pump, Zoned |
| Cooling | Central Air, Electric |
| Fireplace | Yes |
| Fireplaces | Fireplace Screen |
| # of Stories | 2 |
Exterior
| Exterior | SprinklerIrrigation,PropaneTankOwned,PavedDriveway,PropaneTankLeased,Patio,RainGutters |
|---|---|
| Exterior Features | Sprinkler/Irrigation, Propane Tank - Owned, Paved Driveway, Propane Tank - Leased, Patio, Rain Gutters |
| Windows | Other, Tinted Windows, Window Treatments |
| Roof | Asphalt, Metal |
| Construction | Fiber Cement |
Additional Information
| Foreclosure | No |
|---|---|
| Short Sale | No |
| RE / Bank Owned | No |
Listing Details
| Agent | The Ussery Group |
|---|---|
| Office | Charter One Realty (063H) |

