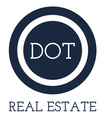About 3665 Oyster Bluff Drive
Welcome to this beautifully maintained 4 bedroom 3 bath home located in popular Oyster Bluff neighborhood just minutes from schools and shopping. Step inside to find a contemporary open floorplan. The upgraded kitchen features modern finishes, a spacious dining area, and is complemented by a separate formal dining room-perfect for hosting gatherings. One bedroom and full bath are located on the main floor, ideal for guests or multigenerational living. Upstairs, you'll find the master suite plus 2 additional guestrooms and a huge bonus room, offering endless possibilities for a media room, playroom, or craftroom. This room has its own dedicated outlet for those quilters, seamstresses, or the like. The 2 car garage features epoxy floors, extensive shelving, and additional outlets.This home also features a whole house surge protector, safeguarding all your electrical devices. Enjoy your private, fenced backyard complete with a deck and gazebo with additional new curtains stored in the garage. Its an ideal place for relaxing, grilling, or entertaining.Located in Oyster Bluff, residents enjoy access to a community pool, pickleball court, playground, and scenic sidewalks around the whole neighborhood-all within a vibrant, friendly neighborhood.
Features of 3665 Oyster Bluff Drive
| MLS # | 501662 |
|---|---|
| Price | $500,000 |
| Bedrooms | 4 |
| Bathrooms | 3.00 |
| Full Baths | 3 |
| Square Footage | 2,800 |
| Acres | 0.16 |
| Year Built | 2018 |
| Type | Residential |
| Sub-Type | Single Family Residence |
| Style | Two Story |
| Status | Active |
Community Information
| Address | 3665 Oyster Bluff Drive |
|---|---|
| Area | Lady's Island |
| Subdivision | Lady's Island |
| City | Beaufort |
| County | Beaufort |
| State | SC |
| Zip Code | 29907-1506 |
Amenities
| Amenities | Fire Pit, Picnic Area, Playground, Pickleball, Pool |
|---|---|
| Parking | Driveway, Garage |
| # of Garages | 2 |
| Garages | Two Car Garage |
| View | Landscaped |
| Is Waterfront | No |
| Has Pool | Yes |
| Pool | Community |
Interior
| Interior | Carpet, Luxury Vinyl, Luxury Vinyl Plank, Tile |
|---|---|
| Interior Features | Attic, Ceiling Fan(s), Pull Down Attic Stairs, Smooth Ceilings, Separate Shower, Upper Level Primary, Window Treatments, Eat-in Kitchen, Pantry |
| Appliances | Dishwasher, Disposal, Microwave, Range, Refrigerator |
| Heating | Heat Pump |
| Cooling | Heat Pump |
| Fireplace | No |
| # of Stories | 2 |
Exterior
| Exterior | Deck,Fence,SprinklerIrrigation,PavedDriveway,Porch,RainGutters,StormSecurityShutters |
|---|---|
| Exterior Features | Deck, Fence, Sprinkler/Irrigation, Paved Driveway, Porch, Rain Gutters, Storm/Security Shutters |
| Windows | Other, Screens, Window Treatments |
| Roof | Composition, Shingle |
| Construction | Vinyl Siding |
Additional Information
| Foreclosure | No |
|---|---|
| Short Sale | No |
| RE / Bank Owned | No |
Listing Details
| Agent | Melissa Massalon |
|---|---|
| Office | Coldwell Banker Access Realty (537) |

