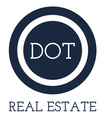About 7 Bloom Way
EXCEPTIONAL island living in a serene gated community, this sophisticated home welcomes you the moment you step inside. Discover this elegant home of unparalleled craftsmanship with fabulous coastal charm designed for your lifestyle of ease and relaxation. Incredible open floor plan, impressive kitchen with hammered copper farmhouse sink, large pantry with custom wood shelving, Quartz countertops & Dekton countertop on island, the list of features is endless. Enjoy the private pool, gorgeous with its brand new finish, and unwind in the in-home 8 person infrared sauna. There are 2 fireplaces, a 400 sq ft screened patio with EZ Breeze window system, shiplap accents, beautiful beams and fantastic storage. Expansive primary suite and two large bedrooms with private ensuite baths. The flex space upstairs is beyond your imagination. Use it for a personal gym, add another bedroom or make it a media center for your family. Put your mind at ease with the whole house generator. Additional recent upgrades include exterior paint and custom built shutters, dual-zone HVAC, and two Rinnai tankless water heaters. Near Spanish Wells Country Club where membership (optional) offers clubhouse, restaurant, dock, golf & tennis. Exceptional in every way, simply the BEST that Hilton Head offers.
Features of 7 Bloom Way
| MLS # | 501612 |
|---|---|
| Price | $1,155,000 |
| Bedrooms | 3 |
| Bathrooms | 4.00 |
| Full Baths | 3 |
| Half Baths | 1 |
| Square Footage | 3,120 |
| Acres | 0.17 |
| Year Built | 2017 |
| Type | Residential |
| Sub-Type | Single Family Residence |
| Style | Two Story |
| Status | Active |
Community Information
| Address | 7 Bloom Way |
|---|---|
| Area | Hilton Head/General |
| Subdivision | Spanish Wells Road |
| City | Hilton Head Island |
| County | Beaufort |
| State | SC |
| Zip Code | 29926-4419 |
Amenities
| Amenities | Bocce Court, Fire Pit, Picnic Area, Guard |
|---|---|
| Parking | Garage, Oversized |
| # of Garages | 2 |
| Garages | Two Car Garage |
| View | Lagoon, Pool |
| Is Waterfront | No |
| Has Pool | Yes |
| Pool | Free Form, Other, Private |
Interior
| Interior | Engineered Hardwood, Luxury Vinyl, Luxury Vinyl Plank, Tile |
|---|---|
| Interior Features | Attic, Built-in Features, Ceiling Fan(s), Carbon Monoxide Detector, Cathedral Ceiling(s), Fireplace, High Ceilings, Main Level Primary, Multiple Primary Suites, Multiple Closets, Smooth Ceilings, Smart Thermostat, Cable TV, Upper Level Primary, Vaulted Ceiling(s), Wired for Data, Window Treatments, Entrance Foyer, Eat-in Kitchen, Loft, New Paint |
| Appliances | Convection Oven, Dryer, Dishwasher, Disposal, Microwave, Refrigerator, Washer, Water Softener, Tankless Water Heater, Water Purifier |
| Heating | Central, Electric, Zoned |
| Cooling | Central Air, Electric |
| Fireplace | Yes |
| Fireplaces | Fireplace Screen |
| # of Stories | 2 |
Exterior
| Exterior | EnclosedPorch,Fence,SprinklerIrrigation,OutdoorShower,PropaneTankOwned,Porch,PropaneTankLeased,Patio,RainGutters,Storage,StormSecurityShutters |
|---|---|
| Exterior Features | Enclosed Porch, Fence, Sprinkler/Irrigation, Outdoor Shower, Propane Tank - Owned, Porch, Propane Tank - Leased, Patio, Rain Gutters, Storage, Storm/Security Shutters |
| Windows | Insulated Windows, Window Treatments |
| Roof | Asphalt |
| Construction | Composite Siding |
Additional Information
| Foreclosure | No |
|---|---|
| Short Sale | No |
| RE / Bank Owned | No |
Listing Details
| Agent | Deanna Gramoy |
|---|---|
| Office | C 21 A Low Country Realty (060) |

