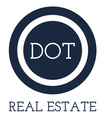About 4 Fantail Lane
Situated on a spacious .75 acre lot in the sought-after community of Windmill Harbor, this custom-built 5 bedroom, 4.5 bath home offers exceptional craftsmanship, an open, functional layout and Lowcountry charm. The main living area features soaring 20-foot ceilings with abundant natural light, complemented by 10-foot ceilings throughout the first floor and 9-foot ceilings upstairs enhance the sense of space throughout. The chefs kitchen is designed for entertaining and everyday living with high-end appliances, double ovens, and ample counter space. Additional highlights include a three-car garage with generous guest parking and an unfinished space above the garage ideal for a future guest suite, home office, or flex space making entertaining effortless. Outdoors, a private saltwater pool serves as your own spa-like retreat, complete with heating for year-round enjoyment. Every detail of this home reflects thoughtful craftsmanship and quality, from the generous layout to the custom finishes. Set within the gated community residents enjoy a premier lifestyle with access to amenities, stunning water views, deep water harbor and the serenity of one of Hilton Heads most cherished neighborhoods leaving you perfectly placed between the best of downtown Bluffton and the beaches of Hilton Head. Owner is SCLREA.
Features of 4 Fantail Lane
| MLS # | 501416 |
|---|---|
| Price | $1,980,000 |
| Bedrooms | 5 |
| Bathrooms | 5.00 |
| Full Baths | 4 |
| Half Baths | 1 |
| Square Footage | 4,350 |
| Acres | 0.75 |
| Year Built | 2014 |
| Type | Residential |
| Sub-Type | Single Family Residence |
| Style | Two Story |
| Status | Active |
Community Information
| Address | 4 Fantail Lane |
|---|---|
| Area | Windmill Harbour |
| Subdivision | Windmill Harbour |
| City | Hilton Head Island |
| County | Beaufort |
| State | SC |
| Zip Code | 29926-1236 |
Amenities
| Amenities | Marina, Boat Ramp, Dock, Dog Park, Fitness Center, Gas, Pool, Guard, Tennis Court(s), Trail(s) |
|---|---|
| Parking | Driveway, Garage |
| # of Garages | 3 |
| Garages | Three Car Garage |
| View | Landscaped, Pool |
| Is Waterfront | No |
| Has Pool | Yes |
| Pool | Electric Heat, Private, Salt Water, Community |
Interior
| Interior | Stone, Wood |
|---|---|
| Interior Features | Attic, Bookcases, Cathedral Ceiling(s), Fireplace, High Ceilings, Jetted Tub, Main Level Primary, Multiple Closets, Pull Down Attic Stairs, Smooth Ceilings, Separate Shower, Smart Thermostat, Vaulted Ceiling(s), Entrance Foyer, Pantry |
| Appliances | Double Oven, Dryer, Dishwasher, Microwave, Refrigerator, Washer, Tankless Water Heater |
| Heating | Electric, Heat Pump |
| Cooling | Central Air |
| Fireplace | Yes |
| # of Stories | 2 |
Exterior
| Exterior | HotTubSpa,SprinklerIrrigation,PropaneTankOwned,Porch |
|---|---|
| Exterior Features | Hot Tub/Spa, Sprinkler/Irrigation, Propane Tank - Owned, Porch |
| Windows | Insulated Windows |
| Roof | Asphalt |
| Construction | Composite Siding |
Additional Information
| Foreclosure | No |
|---|---|
| Short Sale | No |
| RE / Bank Owned | No |
Listing Details
| Agent | Coast Professionals |
|---|---|
| Office | COAST PROFESSIONALS Brokered by EXP Realty (901) |

