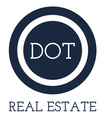About 2 Ravenwood Road
Experience the best of modern Lowcountry living in this exceptional residence, built in 2022 by Southern Coastal Homes, one of Hilton Head's premier custom builders. Perfectly situated near the marina within the private, gated community of Long Cove Club, this home showcases thoughtful design, timeless craftsmanship, and refined details throughout. The open-concept plan invites effortless entertaining with soaring ceilings, abundant natural light, and seamless transitions from indoor gathering spaces to outdoor living. The chef's kitchen features top-of-the-line appliances, custom cabinetry, and an oversized island that anchors the heart of the home. A spacious great room, elegant dining area, and flexible living spaces provide both sophistication and comfort. Retreat to a serene primary suite, while additional guest suites ensure comfort and privacy for family and friends. Outdoors, enjoy a large deck with hot tub, perfect for unwinding after a day on the water or the course. A screened porch with fire place extends the seasons and creates a cozy gathering space year-round. With state-of-the-art construction, energy efficiency, and access to world-class golf, tennis, boating, and club amenities, this residence offers an unparalleled opportunity to enjoy Hilton Head Island living at its finest.
Features of 2 Ravenwood Road
| MLS # | 501385 |
|---|---|
| Price | $1,850,000 |
| Bedrooms | 4 |
| Bathrooms | 4.00 |
| Full Baths | 4 |
| Square Footage | 3,800 |
| Acres | 0.42 |
| Year Built | 2021 |
| Type | Residential |
| Sub-Type | Single Family Residence |
| Status | Active |
Community Information
| Address | 2 Ravenwood Road |
|---|---|
| Area | Long Cove |
| Subdivision | Long Cove |
| City | Hilton Head Island |
| County | Beaufort |
| State | SC |
| Zip Code | 29928-3379 |
Amenities
| Amenities | Basketball Court, Bocce Court, Marina, Boat Ramp, Clubhouse, Dock, Dog Park, Fire Pit, Golf Course, Garden Area, Playground, Pickleball, Pool, Restaurant, Guard, Tennis Court(s) |
|---|---|
| Parking | Garage |
| # of Garages | 2 |
| Garages | Two Car Garage |
| View | Trees/Woods |
| Is Waterfront | No |
| Has Pool | Yes |
| Pool | Community |
Interior
| Interior | Tile, Wood |
|---|---|
| Interior Features | Built-in Features, Ceiling Fan(s), Main Level Primary, Multiple Closets, Smooth Ceilings, Window Treatments, In-Law Floorplan, Pantry |
| Appliances | Dryer, Dishwasher, Range, Refrigerator, Wine Cooler, Washer |
| Heating | Central, Electric |
| Cooling | Central Air, Electric |
| Fireplace | No |
Exterior
| Exterior | Deck,EnclosedPorch,HotTubSpa,SprinklerIrrigation,Porch,Patio |
|---|---|
| Exterior Features | Deck, Enclosed Porch, Hot Tub/Spa, Sprinkler/Irrigation, Porch, Patio |
| Windows | Other, Window Treatments |
| Roof | Asphalt |
| Construction | Fiber Cement |
Additional Information
| Foreclosure | No |
|---|---|
| Short Sale | No |
| RE / Bank Owned | No |
Listing Details
| Agent | The Etheridge Group |
|---|---|
| Office | Daniel Ravenel Sotheby's International Realty (358) |

