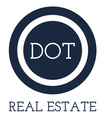About 33 N Port Royal Drive
Only 300 yards from the sand, this Port Royal home ensures the Beach is part of your everyday life. The custom floor plan pairs coastal ease with modern design, set on an oversized (.86 acre) corner lot w a golf view. Inside, soaring ceilings and an open inviting layout create a light-filled gathering space with fireplace, dining, kitchen, beverage bar, and walk-in pantry. A welcoming front room with fireplace, primary suite, office, guest room & laundry complete the main level. Upstairs, a split design offers three more guest suites, including a bunk room retreat perfect for family & friends. Outdoors, enjoy lush gardens, open & covered patios designed by master gardeners. Living in Port Royal means access to private beach access, a beach house, lap pool, fire pits, leisure trails, pickleball, tennis, playground, community gardens, and 24-hour security in Hilton Heads only private oceanfront community with no short-term rentals. A warm & social setting.
Features of 33 N Port Royal Drive
| MLS # | 501097 |
|---|---|
| Price | $2,350,000 |
| Bedrooms | 4 |
| Bathrooms | 5.00 |
| Full Baths | 4 |
| Half Baths | 1 |
| Square Footage | 3,972 |
| Acres | 0.86 |
| Year Built | 2000 |
| Type | Residential |
| Sub-Type | Single Family Residence |
| Style | Two Story |
| Status | Active |
Community Information
| Address | 33 N Port Royal Drive |
|---|---|
| Area | Port Royal |
| Subdivision | Ocean Side Port Royal Drive |
| City | Hilton Head Island |
| County | Beaufort |
| State | SC |
| Zip Code | 29928-3924 |
Amenities
| Amenities | Beach Rights, Basketball Court, Beach Access, Fire Pit, Garden Area, Picnic Area, Playground, Pickleball, Pool, Guard, Tennis Court(s), Trail(s) |
|---|---|
| Parking | Garage |
| # of Garages | 2 |
| Garages | Two Car Garage |
| View | Golf Course, Landscaped |
| Is Waterfront | No |
| Has Pool | Yes |
| Pool | Community |
Interior
| Interior | Engineered Hardwood, Tile |
|---|---|
| Interior Features | Attic, Built-in Features, Ceiling Fan(s), Cathedral Ceiling(s), Fireplace, High Ceilings, Jetted Tub, Main Level Primary, Multiple Closets, Smooth Ceilings, Separate Shower, Vaulted Ceiling(s), Window Treatments, Pantry |
| Appliances | Convection Oven, Double Oven, Dryer, Dishwasher, Disposal, Microwave, Refrigerator, Washer, Water Softener, Water Purifier |
| Heating | Central, Electric |
| Cooling | Central Air, Electric |
| Fireplace | Yes |
| # of Stories | 2 |
Exterior
| Exterior | SprinklerIrrigation,PropaneTankOwned,PropaneTankLeased,Patio,RainGutters |
|---|---|
| Exterior Features | Sprinkler/Irrigation, Propane Tank - Owned, Propane Tank - Leased, Patio, Rain Gutters |
| Windows | Other, Window Treatments |
| Roof | Asphalt |
| Construction | Stucco |
Additional Information
| Foreclosure | No |
|---|---|
| Short Sale | No |
| RE / Bank Owned | No |
Listing Details
| Agent | Christina Forbis |
|---|---|
| Office | Charter One Realty (063D) |

