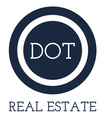About 37 Cat Brier Lane
Superb value on pristine, stylishly remodeled, golf view (#7 South Course) residence on quiet cul de sac street in private Moss Creek. Interior features & improvements include soaring smooth ceilings, LVP & herringbone/mosaic pattern tile bath flooring, fashionable floating vanities, designer fixtures/hardware/lighting, quartz counters, custom cabinetry, built-ins & millwork, stainless steel appliances, walls of glass to view/skylights/excellent natural light, recessed lighting, wood burning fireplace & Smart Home technology (Leviton lighting system, locks, cameras, detectors, thermostats, openers, etc.). Exterior offers attractive/durable wood siding, newer roof, meticulously maintained landscaping/lawn, mature plantings, specimen trees, irrigation system, oversize 4 car + parking pad, large rear aggregate stone patio, and expansive screened Gazebo with ceiling fan, soffit lighting & 55" flat panel outdoor TV. Very livable open floor plan offers Great Rm, Family Rm, island Kitchen with max cabinet/counter space & built-in work station, Dining Room, Den/Study w/ architectural glass partition door system, Laundry Rm, 3 ample Bedroom Suites including Primary Suite w/balcony, dual walk-in closets w/built-ins and luxe Bath, 2 walk-in attics + oversize 2 car Garage with workshop room & impressive storage space. All with stunning curb appeal, oversize lot, maximum privacy and central location close to all community amenities.
Features of 37 Cat Brier Lane
| MLS # | 501088 |
|---|---|
| Price | $895,000 |
| Bedrooms | 3 |
| Bathrooms | 4.00 |
| Full Baths | 3 |
| Half Baths | 1 |
| Square Footage | 2,932 |
| Acres | 0.60 |
| Year Built | 1976 |
| Type | Residential |
| Sub-Type | Single Family Residence |
| Style | Two Story |
| Status | Active |
Community Information
| Address | 37 Cat Brier Lane |
|---|---|
| Area | Moss Creek |
| Subdivision | Moss Creek |
| City | Hilton Head Island |
| County | Beaufort |
| State | SC |
| Zip Code | 29926-1033 |
Amenities
| Amenities | Bocce Court, Marina, Clubhouse, Dog Park, Fitness Center, Golf Course, Playground, Pickleball, Pool, Restaurant, Guard, Tennis Court(s), Trail(s) |
|---|---|
| Parking | Garage, Oversized |
| # of Garages | 2 |
| Garages | Two Car Garage |
| View | Golf Course |
| Is Waterfront | No |
| Has Pool | Yes |
| Pool | Free Form, Electric Heat, Other, Salt Water, Community |
Interior
| Interior | Luxury Vinyl, Luxury Vinyl Plank, Tile |
|---|---|
| Interior Features | Attic, Bookcases, Built-in Features, Ceiling Fan(s), Cathedral Ceiling(s), Fireplace, High Ceilings, Multiple Closets, Separate Shower, Upper Level Primary, Vaulted Ceiling(s), Window Treatments, Entrance Foyer, Eat-in Kitchen |
| Appliances | Dishwasher, Freezer, Disposal, Microwave, Oven, Range, Refrigerator |
| Heating | Central, Heat Pump |
| Cooling | Central Air, Heat Pump |
| Fireplace | Yes |
| Fireplaces | Fireplace Screen |
| # of Stories | 2 |
Exterior
| Exterior | SprinklerIrrigation,Patio |
|---|---|
| Exterior Features | Sprinkler/Irrigation, Patio |
| Windows | Other, Window Treatments |
| Roof | Asphalt |
| Construction | Wood Siding |
Additional Information
| Foreclosure | No |
|---|---|
| Short Sale | No |
| RE / Bank Owned | No |
Listing Details
| Agent | Patrick & Taylor Team |
|---|---|
| Office | Charter One Realty (063D) |

