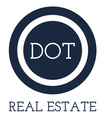About 19 Herons Bill Drive
Discover Lowcountry living at its finest in this elegant and sought after Cumberland Hall model located on Sun City Hilton Head's desirable Southside. Set on a beautifully landscaped wooded lot with lush gardens, this 3-bedroom, 2.5-bath home is thoughtfully designed for both comfort and sophistication. A spacious office/den with double-door entry and an expansive four-season sunroom create versatile spaces for work, relaxation, or entertaining. The gourmet kitchen is a chef's delight, showcasing granite countertops, abundant cabinetry with roll-out shelving, a center island, induction range, newer stainless-steel appliances, and a charming eat-in area highlighted by a tray ceiling and plantation shutters. The primary suite offers a tray ceiling, generous walk-in closet and spa-inspired bath with double vanity, walk-in shower, and garden tub. Two additional bedrooms are thoughtfully separated by a full bath with dual vanities, while a convenient and large linen closet enhances the powder room. Notable features include a 2021 roof and water heater, smooth ceilings, Low-E windows throughout, plantation shutters in the front, and a spacious walk-in hall closet with custom shelving. Outdoor living is elevated by an extended paver driveway, paver entryway, and extended rear paver patio, complemented by gutters, French drains, and lush zoysia sod. The 2-car 4-foot extended garage with golf cart bay, lifestyle screen, and 150 sq. ft. of floored storage ensures exceptional function and convenience. All of this is paired with Sun City Hilton Heads world-class amenities: multiple pools, fitness centers, golf, pickleball, tennis, softball, woodworking, and over 200 clubs making this home a true Lowcountry retreat where comfort meets resort-style living.
Features of 19 Herons Bill Drive
| MLS # | 500821 |
|---|---|
| Price | $644,900 |
| Bedrooms | 3 |
| Bathrooms | 3.00 |
| Full Baths | 2 |
| Half Baths | 1 |
| Square Footage | 2,752 |
| Acres | 0.23 |
| Year Built | 2007 |
| Type | Residential |
| Sub-Type | Single Family Residence |
| Style | One Story |
| Status | Active |
Community Information
| Address | 19 Herons Bill Drive |
|---|---|
| Area | Sun City/Riverbend |
| Subdivision | Sun City Common |
| City | Bluffton |
| County | Beaufort |
| State | SC |
| Zip Code | 29909-7139 |
Amenities
| Amenities | Bocce Court, Clubhouse, Dog Park, Fitness Center, Golf Course, Garden Area, Picnic Area, Pickleball, Pool, Restaurant, Guard, Spa/Hot Tub, Tennis Court(s), Trail(s) |
|---|---|
| Parking | Driveway, Garage, Golf Cart Garage |
| # of Garages | 2 |
| Garages | Two Car Garage |
| View | Landscaped, Trees/Woods |
| Is Waterfront | No |
| Has Pool | Yes |
| Pool | Community |
Interior
| Interior | Carpet, Engineered Hardwood, Luxury Vinyl, Luxury Vinyl Plank, Tile |
|---|---|
| Interior Features | Attic, Tray Ceiling(s), Ceiling Fan(s), Carbon Monoxide Detector, Fire Extinguisher, Fireplace, Main Level Primary, Multiple Closets, Pull Down Attic Stairs, Smooth Ceilings, Separate Shower, Smart Thermostat, Cable TV, Window Treatments, Entrance Foyer, Eat-in Kitchen, Pantry |
| Appliances | Convection Oven, Dryer, Dishwasher, Disposal, Microwave, Oven, Refrigerator, Stove, Washer |
| Heating | Gas |
| Cooling | Central Air, Electric |
| Fireplace | Yes |
| # of Stories | 1 |
Exterior
| Exterior | SprinklerIrrigation,PavedDriveway,Patio,RainGutters,StormSecurityShutters,OutdoorGrill |
|---|---|
| Exterior Features | Sprinkler/Irrigation, Paved Driveway, Patio, Rain Gutters, Storm/Security Shutters, Outdoor Grill |
| Windows | Other, Window Treatments |
| Roof | Asphalt |
| Construction | Stucco |
Additional Information
| Foreclosure | No |
|---|---|
| Short Sale | No |
| RE / Bank Owned | No |
Listing Details
| Agent | The Elliott Team |
|---|---|
| Office | Charter One Realty (063I) |

