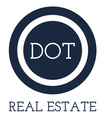About 122 Summerton Drive
Set on a private, oversized homesite in one of Belfair's most desirable locations, this sun-filled residence offers quiet Lowcountry living with no cart path behind the home. Take in unobstructed views of Belfairs iconic West Course 7th hole from your screened porch or backyard oasis, featuring lush landscaping, paver patio, spa/hot tub, koi pond, and room for a pool. Inside, the open-concept design showcases hardwood floors and a beautifully appointed kitchen with gas range, double ovens, and a new refrigerator. The spacious family and breakfast rooms are framed by sweeping golf views, while dramatic accent lighting enhances both casual and formal gatherings. Additional highlights include a new HVAC system (Dec. 2024), a private well for irrigation, and thoughtful upgrades throughout. Offering a rare combination of privacy, views, and location, this Belfair retreat captures the very best of Lowcountry living.
Features of 122 Summerton Drive
| MLS # | 500752 |
|---|---|
| Price | $949,000 |
| Bedrooms | 3 |
| Bathrooms | 3.00 |
| Full Baths | 3 |
| Square Footage | 2,532 |
| Acres | 0.52 |
| Year Built | 1998 |
| Type | Residential |
| Sub-Type | Single Family Residence |
| Status | Active |
Community Information
| Address | 122 Summerton Drive |
|---|---|
| Area | Belfair |
| Subdivision | Belfair |
| City | Bluffton |
| County | Beaufort |
| State | SC |
| Zip Code | 29910-4806 |
Amenities
| Amenities | Basketball Court, Bocce Court, Clubhouse, Dog Park, Fitness Center, Golf Course, Playground, Pickleball, Pool, RV/Boat Storage, Restaurant, Guard, Tennis Court(s) |
|---|---|
| Parking | Garage |
| # of Garages | 2 |
| Garages | Two Car Garage |
| View | Golf Course |
| Is Waterfront | No |
| Has Pool | Yes |
| Pool | Community |
Interior
| Interior | Carpet, Tile, Wood |
|---|---|
| Interior Features | Attic, Tray Ceiling(s), Ceiling Fan(s), Cathedral Ceiling(s), Fireplace, High Ceilings, Hot Tub/Spa, Jetted Tub, Main Level Primary, Multiple Closets, Pull Down Attic Stairs, Smooth Ceilings, Separate Shower, Vaulted Ceiling(s), Window Treatments, Entrance Foyer, Eat-in Kitchen, Pantry |
| Appliances | Convection Oven, Dryer, Dishwasher, Disposal, Microwave, Oven, Refrigerator, Stove, Trash Compactor, Washer |
| Heating | Central, Heat Pump |
| Cooling | Central Air, Electric, Heat Pump |
| Fireplace | Yes |
| Fireplaces | Fireplace Screen |
Exterior
| Exterior | EnclosedPorch,HotTubSpa,SprinklerIrrigation,PavedDriveway,Porch,PropaneTankLeased,Patio,RainGutters |
|---|---|
| Exterior Features | Enclosed Porch, Hot Tub/Spa, Sprinkler/Irrigation, Paved Driveway, Porch, Propane Tank - Leased, Patio, Rain Gutters |
| Windows | Other, Screens, Window Treatments |
| Roof | Asphalt |
| Construction | Synthetic Stucco |
Additional Information
| Foreclosure | No |
|---|---|
| Short Sale | No |
| RE / Bank Owned | No |
Listing Details
| Agent | The Ussery Group |
|---|---|
| Office | Charter One Realty (063H) |

