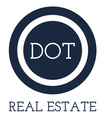About 2 Long Marsh Lane
This sophisticated Marsh Island turn-key home offers a perfect floor plan and a gorgeous stunning marsh-wrapped view of the free-form pool with a large Stone Works designed surround. The numerous first-class updates in this home, its meticulous care, and only part-time occupancy by the owners add to its endless appeal. Enter into an atrium that opens to the great room and dining area with soaring ceiling, and the kitchen and breakfast area. This magazine-worthy kitchen offers extensive Poggen Pohl cabinets, SubZero refrigerator, Wolf Microwave and cook top, double ovens, Madagascar marble counters, and a laundry/pantry room with wine racks and a wine refrigerator. Also located on the first floor are a separate office and the primary suite. Over the garage is a large bonus room. Off the foyer soars a modern staircase and balcony with stainless handrails and balusters leading to the 3 guest rooms. There is a 220 volt EV charger in the garage. Enjoy the exclusive and coveted Marsh Island residential neighborhood, with close access to Sea Pines Country Club and all that Sea Pines offers.
Features of 2 Long Marsh Lane
| MLS # | 500571 |
|---|---|
| Price | $2,400,000 |
| Bedrooms | 4 |
| Bathrooms | 4.00 |
| Full Baths | 3 |
| Half Baths | 1 |
| Square Footage | 3,700 |
| Acres | 0.49 |
| Year Built | 1993 |
| Type | Residential |
| Sub-Type | Single Family Residence |
| Style | Two Story |
| Status | Active |
Community Information
| Address | 2 Long Marsh Lane |
|---|---|
| Area | Sea Pines |
| Subdivision | Club Course |
| City | Hilton Head Island |
| County | Beaufort |
| State | SC |
| Zip Code | 29928-2656 |
Amenities
| Amenities | Beach Rights, Beach Access, Marina, Fitness Center, Garden Area, Barbecue, Playground, Pool, Restaurant, Guard, Tennis Court(s), Trail(s) |
|---|---|
| Parking | Driveway, Garage |
| # of Garages | 2 |
| Garages | Two Car Garage |
| View | Marsh View, Pool |
| Is Waterfront | No |
| Has Pool | Yes |
| Pool | Free Form, Heated, Other, Propane Heat, Community |
Interior
| Interior | Carpet, Tile, Wood |
|---|---|
| Interior Features | Attic, Bookcases, Built-in Features, Ceiling Fan(s), Cathedral Ceiling(s), Fireplace, High Ceilings, Main Level Primary, Multiple Closets, Smooth Ceilings, Separate Shower, Vaulted Ceiling(s), Window Treatments, Entrance Foyer, Eat-in Kitchen, Pantry |
| Appliances | Double Oven, Dryer, Dishwasher, Disposal, Ice Maker, Microwave, Range, Refrigerator, Stove, Wine Cooler, Washer, Tankless Water Heater |
| Heating | Central, Electric, Zoned |
| Cooling | Central Air, Electric, Heat Pump |
| Fireplace | Yes |
| Fireplaces | Fireplace Screen |
| # of Stories | 2 |
Exterior
| Exterior | Balcony,Deck,SprinklerIrrigation,PavedDriveway,Porch,PropaneTankLeased,RainGutters,OutdoorGrill |
|---|---|
| Exterior Features | Balcony, Deck, Sprinkler/Irrigation, Paved Driveway, Porch, Propane Tank - Leased, Rain Gutters, Outdoor Grill |
| Windows | Other, Screens, Window Treatments |
| Roof | Asphalt |
| Construction | Wood Siding |
Additional Information
| Foreclosure | No |
|---|---|
| Short Sale | No |
| RE / Bank Owned | No |
Listing Details
| Agent | Sea Pines South Beach |
|---|---|
| Office | Sea Pines Real Estate South Beach (505) |

