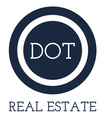About 56 Alston Park Drive
Great opportunity for serious buyers seller is ready to move, bring all offers. Enjoy long lagoon views and tranquil outdoor living in this spacious Glenmore plan located in desirable Alston Park. A welcoming foyer leads to a bright, open-concept living, dining, and kitchen area perfect for entertaining and everyday living. The main level features a dedicated office, formal dining room, and a flexible space ideal for a playroom, home gym, or additional workspace .Upstairs you'll find four bedrooms and two full baths, including a generous primary suite with a huge walk-in closet. Energy-efficient solar panels help keep utility costs low, and the seller is offering a new roof credit with an acceptable offer. Golf cart access to nearby shops, restaurants, scenic trails, and the brand-new Riverside Barn Park make this home the perfect blend of convenience and Lowcountry charm . Don't miss your opportunity to make this move-in ready home yours.
Features of 56 Alston Park Drive
| MLS # | 500369 |
|---|---|
| Price | $499,900 |
| Bedrooms | 4 |
| Bathrooms | 3.00 |
| Full Baths | 2 |
| Half Baths | 1 |
| Square Footage | 2,664 |
| Acres | 6,098.00 |
| Year Built | 2007 |
| Type | Residential |
| Sub-Type | Single Family Residence |
| Status | Active |
Community Information
| Address | 56 Alston Park Drive |
|---|---|
| Area | Bluffton/General |
| Subdivision | Hwy 46 –May River Side |
| City | Bluffton |
| County | Beaufort |
| State | SC |
| Zip Code | 29910-4431 |
Amenities
| Amenities | Dog Park, Fitness Center, Pool, Trail(s) |
|---|---|
| Parking | Driveway, Garage |
| # of Garages | 2 |
| Garages | Two Car Garage |
| View | Lagoon |
| Is Waterfront | No |
| Has Pool | Yes |
| Pool | Community |
Interior
| Interior | Carpet, Ceramic Tile, Vinyl |
|---|---|
| Interior Features | Attic, Ceiling Fan(s), Multiple Closets, Pull Down Attic Stairs, Separate Shower, Cable TV, Upper Level Primary, Wired for Data, Window Treatments, Eat-in Kitchen, Pantry |
| Appliances | Dishwasher, Disposal, Microwave, Range, Refrigerator |
| Heating | Central, Electric |
| Cooling | Central Air |
| Fireplace | No |
Exterior
| Exterior | SprinklerIrrigation,Porch,RainGutters,StormSecurityShutters |
|---|---|
| Exterior Features | Sprinkler/Irrigation, Porch, Rain Gutters, Storm/Security Shutters |
| Windows | Other, Screens, Window Treatments |
| Roof | Asphalt |
| Construction | Vinyl Siding |
Additional Information
| Foreclosure | No |
|---|---|
| Short Sale | No |
| RE / Bank Owned | No |
Listing Details
| Agent | Lorie Sauer |
|---|---|
| Office | The Agency Hilton Head (960) |

